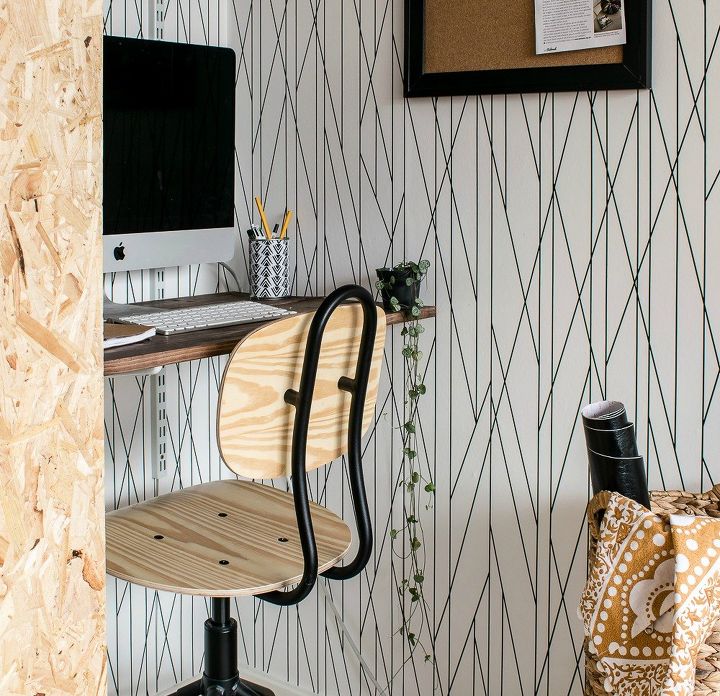Bearing in mind that the approximate national UK average for a three bedroom/two bedroom house dwelling is around 76–8m², you’ll understand when I say that sometimes it feels like you are living in a little box.
When it came down to decorating my tiny room, I really had to be smart with how i chose to use the floor space.
THE BEDROOM BEFORE….
I dont really have a great photo of our bedroom before we started painting. But try and picture your standard rented room – magnolia walls with the addition of a built in ugly melamine wardrobe we weren’t allowed to get rid of it.
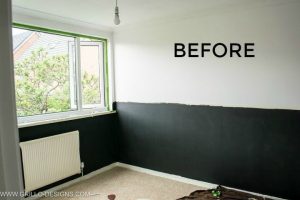
And then heres the bed frame we ordered. We realised fairly quickly that because of its size (and my inability to check measurements when ordering online) the bed could only go in one position – on the wall facing the door.
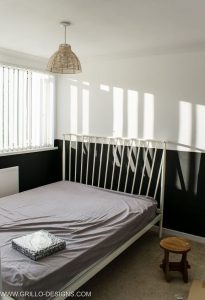
In hindsight, a double bed would have worked much better. However, the normally chilled out husband was adamant that this was not going to happen…. ever.
Anyway, here are a few after pictures…
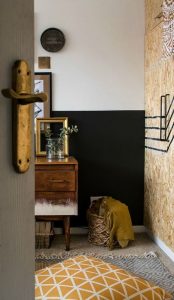
The bedroom makeover all started from this mid century dresser I upcycled (you can read the full tutorial on how I got this dip dye effect here).
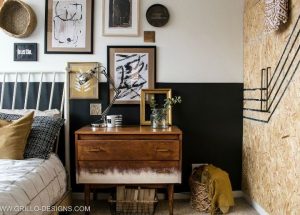
I created a one sided gallery wall over one corner of the bed – using ikea frames and vintage ones. I also used raw OSB wood for my wardrobe door.
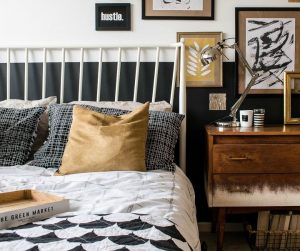
I also used one of the small alcoves in my room to make a cute little work space – as I was seriously lacking an office
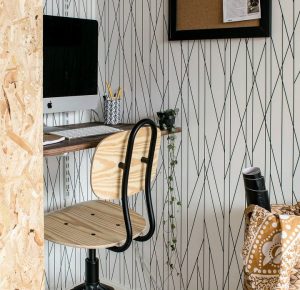
There are so many pictures to share, you can see the whole BEDROOM TOUR at the link below on my blog. I also share all the sources to everything I have used on there too

